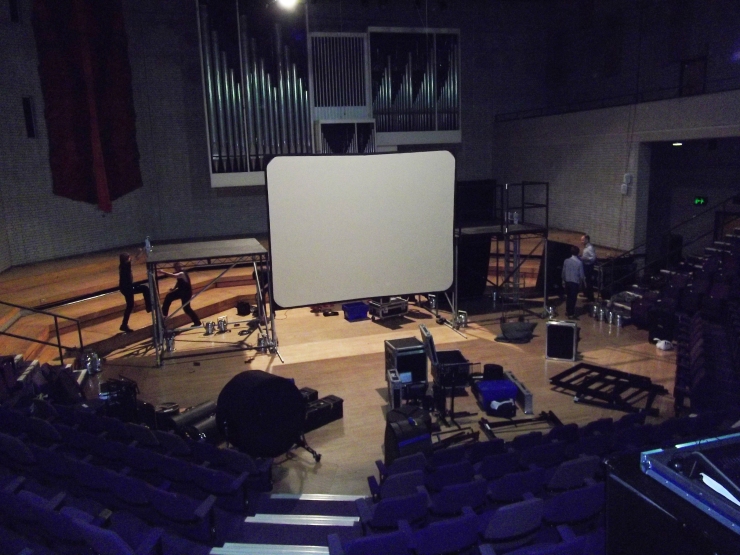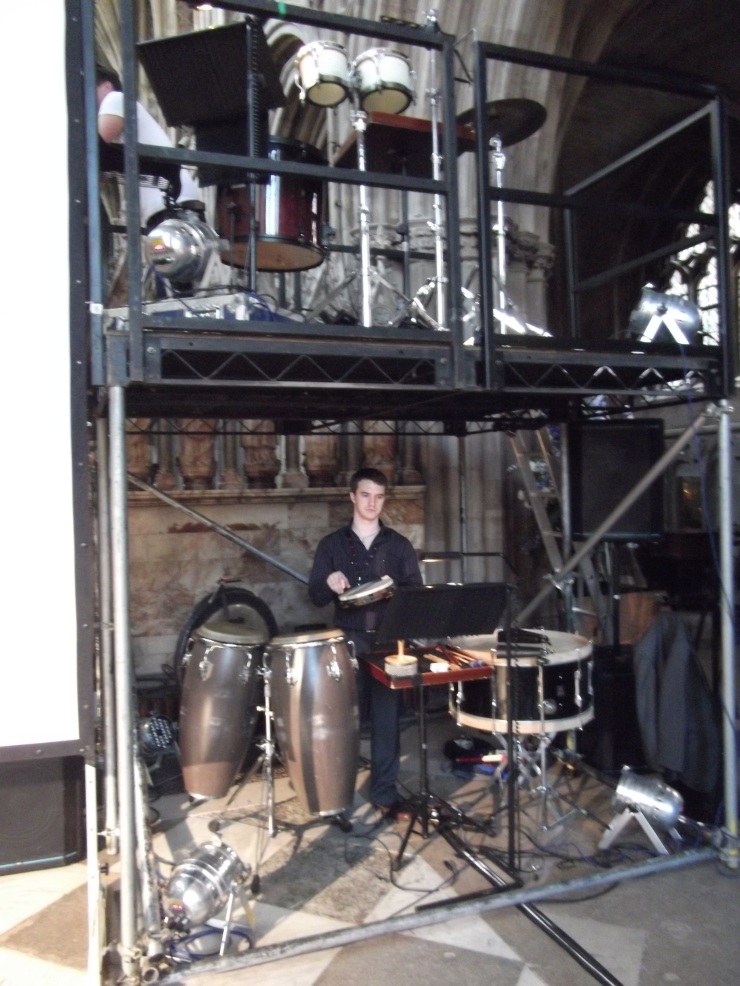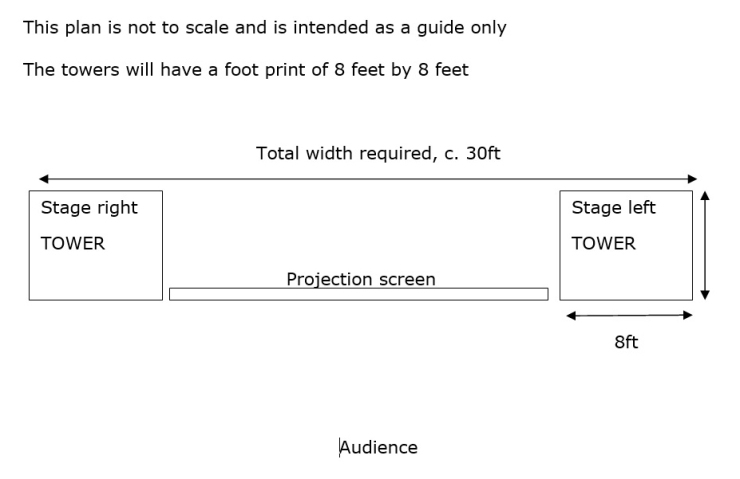The duration of the film is 73 minutes
Staging
The set consists of a fast-fold projection screen surrounded by two steel deck towers
- The towers will have a foot print of 8 feet by 8 feet
- The first platform level of the towers is at height of 7 feet from the ground and are accessible by vertical ladders, attached to the side of the towers
- The total height of the towers will be approximately 14 feet
- The film will be projected onto a screen approximately 14 feet by 10 feet placed between the two towers (please see the diagram below). The size of the screen, and therefore, the overall width of the production can be reduced to fit each venue. Please let the technical contact know if you foresee any problems
- To build the set we require a clear, flat (or gently raking) and solid floor
- The set build takes approximately two hours
The 2 towers consist of:
| Description | Quantity |
| Scaffold, 8′ length (Aluminium) |
8 |
| Scaffold, 10′ length (Aluminium) |
6 |
| Scaffold, 7’ length (Steel) |
12 |
| Ratchet Strap 3 metres |
2 |
| Scaffold right angle (90 degree) clamp |
20 |
| Scaffold swivel clamp |
16 |
| Ladder, Zarges 8 – Rung |
2 |
| Risers, 8′ x 4′ (Steel deck / Light deck) |
4 |
| Handrail, 4’ wide (Steel deck / Light deck) |
14 |
| Handrail brackets (Steel deck) |
28 |

Set build at Royal Northern College of Music, Manchester, October 2011

Lichfield Cathedral, July 2012
Set build at Muziekgebouw aan’t IJ, Amsterdam, March 2019
Projection
- Screen (for example 12′ x 9′), image is set to project at 4:3 ratio
- 6000 Lumen (or more) projector complete with a selection of lenses and a projector stand
- Rear projection is the preference; however, we will tour some general items of rigging equipment to enable front projection if necessary. Please advise the Tour Manager if you foresee this being an issue and if specialist equipment may be needed.
- Video and audio backing tracks will be run using Qlab on a MAC. Audio is over two channels: 1) Backing track; 2) Click track

Lighting
- 4 lit music stands
- 2 x dimmable circuits so that the music stands can be attached to the in house dimming system
- 2 x floor lanterns (Fresnel or similar) required centre stage left and centre stage right, at the base of each tower
- Lighting which will be used to light the musicians located in each tower and all necessary ancillaries to enable this system to work
- A DMX tie line to the lighting control room or position
- A lighting desk connected to the in house dimming system
12 LED lights in total: 3 for each of the four musicians
Sound
- PA (speakers behind the screen)
- Electrical supply on stage for sound power distribution
- We will require a FOH mixing position in the auditorium


